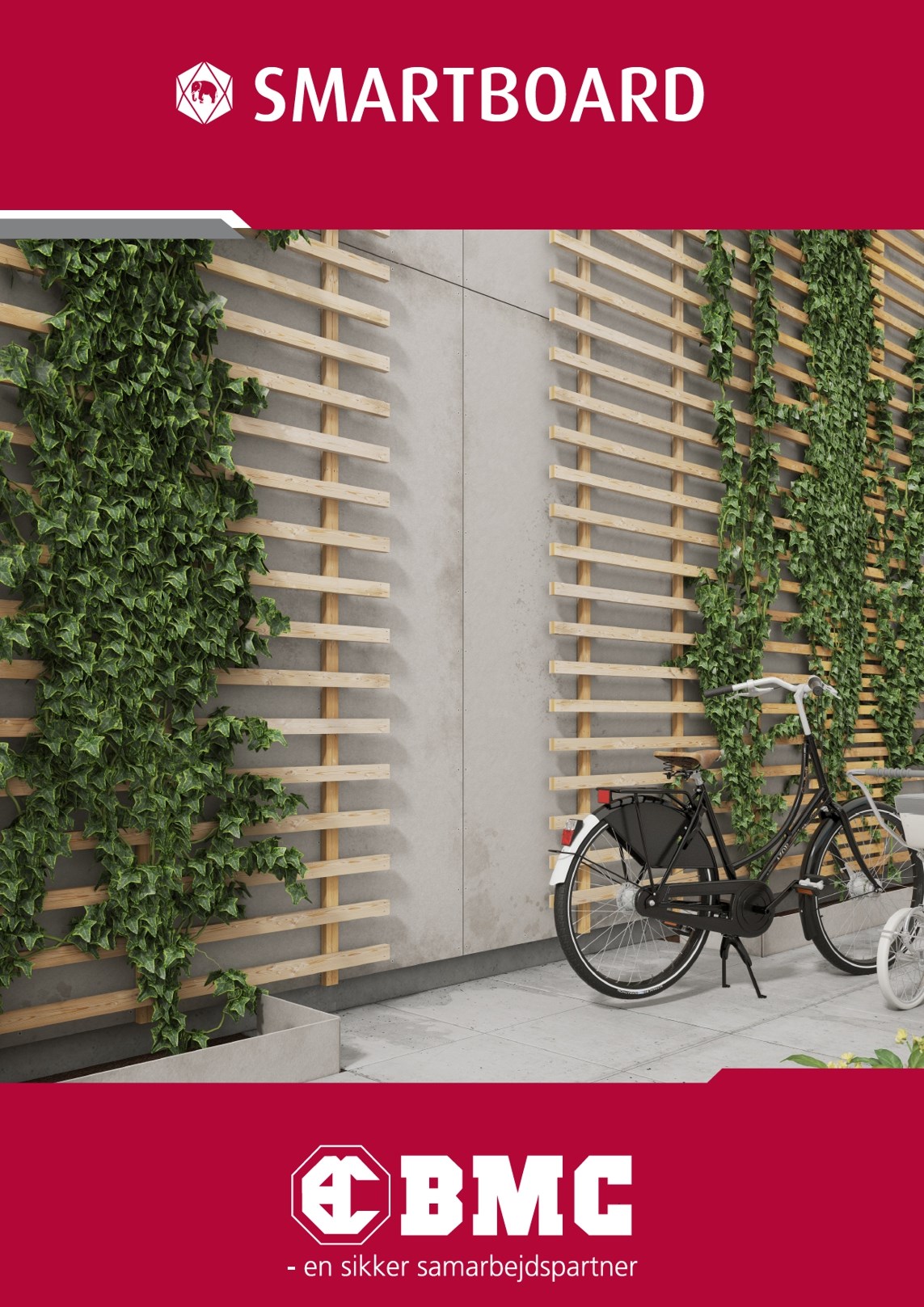Side 4
SCG SMARTBOARD 15 95° 7 95° Profiles For internal corners, external corners, window sills and flashings a range of coloured aluminium profiles are available. (Please see the complete program on our website www.bmc-danmark.dk) Starter profile 393050 (Insect stop, ventilation) 30 Drip nose 385035 50 60 175° 50 Window sill 3715125 125 35 14 4 35 50 Window flashing 362535 25 125 External corner 301414 35 34 35 14 34 Internal corner 312525 34 14 14 34 EPDM Rubber Screws EPDM Rubber The wooden sub construction must be covered with a rubber profile 0.8x100 mm EPDM, available in rolls of 25 m. Screws Fastening is made with façade screws 4.8x32 TX20 with 12 mm heads. Alternative fastening with self-drilling wing screw 4,9x38 mm. 4 SCG SMARTBOARD // Product information
Side 5
Ventilated Facade SMARTBOARD must always be installed as ventilated facade. This can be assured by using a vertical sub frame made from 22x95 mm planed wood which makes sure there is a 22 mm ventilation gap between the cladding and the basic wall which can be an existing wall or an extra insulation layer. The ventilated facade acts as a rain screen preventing rain and other climatic impacts from reaching the insulation and main construction of the building. Thereby the insulation will always be kept dry and maintain its optimal performance. Especially on older and bad insulated buildings the ventilated facade has great advantages since it is covering cold bridges and reducing heat loss from the building. The ventilation gap is preventing water vapour from condensing in the building construction and thereby reducing the risk of mould and fungi growth on the internal walls. The façade cladding is also contributing to stabilize the indoor climate by preventing the outer wall from over-heating in summer and cooling down in winter. Furthermore the cladding reflects noise from traffic and the external environment and thereby improves the comfort level indoors. Installation For outdoor use SMARTBOARD is intended for buildings up to four floors (floor height defined as 2,800 mm). The boards must always be installed as ventilated facade. This can be assured by using a vertical sub frame made from 22x95 mm planed wood which makes sure there is a 22 mm ventilation gap between the cladding and the basic wall which can be an existing wall or an extra insulation layer. The sub frame is fixed to the basic wall with a max distance of 600 mm for 8 mm boards and 400 mm for 6 mm boards. In case of doubt it is advisable to execute a wind load calculation. The sub frame must be covered with a 0.8x100 mm EPDM rubber band as underlay for the facade boards. Screw Distances SMARTBOARD is installed with open joints. Joint width is equal the board thickness and may easily be obtained by using a small cut-off of the board as distance holder. The boards are fixed to the sub frame with 4.8x32 mm facade screws through 7 mm pre-drilled holes in the boards. An alternative is the 4.9x38 mm self-drilling wing screw. The wings make sure there is an oversize hole in the boards. As most building products fibre cement boards have a minor natural moisture and temperature movement. This movement is made possible by using oversize holes. The screws are placed min 25 mm from the vertical board edges and min 80 mm from the horizontal board edges. Max edge distance is 150 mm. Max distance between screws is 400 mm. Important! The screws must be tightened with moderate 150 mm 80 mm 25 mm 150 mm Product information // SCG SMARTBOARD 5 SCG SMARTBOARD








